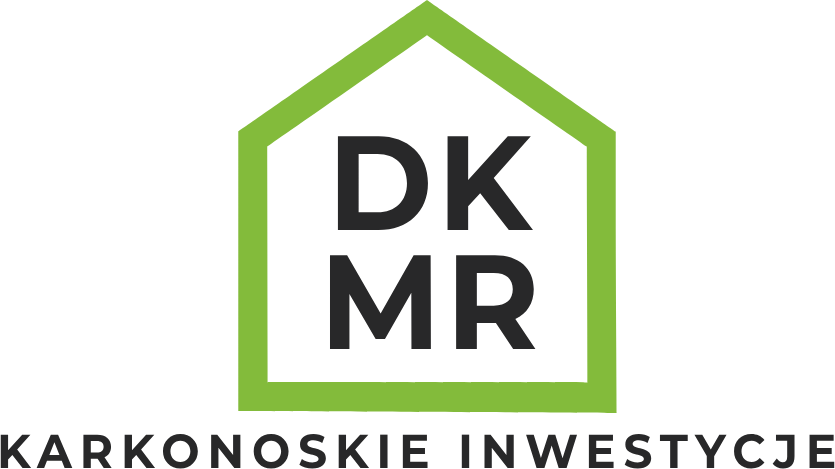Our project
GREEN WOOD ESTATE IN ŚCIĘGNY

Project details
Green Wood Estate
We are pleased to introduce you to the inaugural phase of the Green Wood investment in Ścięgny (near Karpacz) – featuring two exclusive residential units nestled within a contemporary single-family structure. Our offerings boast cutting-edge amenities, including a heat pump, energy-efficient building materials, a private water source, photovoltaic panels, and a charming fenced green space overlooking the majestic Karkonosze Mountains.
Each residence will be delivered in developer condition, ensuring complete flexibility in interior design to suit the unique preferences of prospective homeowners. The ground floor of each unit comprises a vestibule, a living room seamlessly integrated with a functional kitchenette, and an exquisite bathroom. Upstairs, two bedrooms await, providing a cozy retreat for relaxation.
We cordially invite you to explore the exceptional offerings of Green Wood, where the fusion of modernity with nature and scenic landscapes creates an idyllic sanctuary for relaxation
- Area of each residential unit A or B: 54 square meters
- Plot area on a ½ share basis: 800 m2
- Type of development: single-family, two-unit residential building with technical and communication infrastructure
- Location: Ścięgny near Karpacz
- Number of rooms: 3
- Number of storeys: 2
- Heating: heat pump
- Finishing condition: developer's condition
- Year of construction: 2024
- Parking space: private on the property
Technology
Specification

Foundation footings
- Foundation footings - reinforced concrete
- Foundation walls - concrete blocks
- Sand and gravel backfill
- Concrete screed
- Styrodur insulation - 10 cm
- Insulation – dimpled foil
- Floor Styrofoam - 12 cm
- Screed floor - 6 cm (underfloor heating)
Walls
External walls:
- KABE thin-layer plaster - 1.5 mm on a layer of adhesive reinforced with mesh
- Styrofoam - 12 cm
- Separation membrane
- OSB board - 15 mm
- The wall structure is a wooden beam, dimensions: 14.5 x 4.5 cm
- Filling the structure with mineral wool - 15 cm
- Folia paroizolacyjna
- Wooden battens - 3 cm (empty space for installation)
- Fermacell boards - 15 mm
- Polymer plaster
- White paint
Interior walls:
- The wall structure is a wooden beam, dimensions: 8 x 4 cm
- Filling the structure with mineral wool - 10 cm
- Fermacell boards - 15 mm
- Polymer plaster
- White paint


Ceiling
Ceiling above the ground floor:
- Fermacell boards - 15 mm
- Vapor barrier foil
- Mineral wool - 20 cm
- Ceiling structure: wooden beam - 20 x 8 cm
- OSB board - 22 mm
- Fermacell underfloor heating board
- Fermacell board - 10 mm
Roof
- Ruukki flat anthracite standing seam sheet metal
- Gutter - anthracite sheet
- Wooden battens - 3.5 cm
- Wooden counter battens - 3 cm
- Vapor-permeable roof foil
- Rafters - 16 x 8 cm
- Filling the structure with 16 cm thick mineral wool
- Wooden grate
- Mineral wool - 10 cm
- Vapor barrier foil
- Fermacell board - 15 mm
- Polymer plaster
- White paint


Window Joinery
Window joinery:
- PVC_Veka SL_82_PremiumLine_AdamS_ window joinery, anthracite color, glazing thickness 48mm, Uw coefficient = 0.684 W/m2k
Attic windows:
- Kronmat Optilight - 78 x 118 cm
Exterior doors:
- GERDA Thermo Premium 75 on the Duotherm door frame
Window sills:
- External: anthracite sheet - 0.7 mm thick
- Internal Oriana conglomerate - 2 cm thick
Elevation:
- Anthracite sheet with a seam
- KABE thin-layer plaster - 1.5 mm on a layer of adhesive reinforced with mesh
Wooden beech stairs
Installations
Electrical Installations:
- Electrical installation with white assembly (sockets, switches)
- Photovoltaic installation - 3.5 Kw
- Telecommunication installation
- Monitoring installation (cameras, alarm, recorder)
- Electrical installation for external roller shutters (without roller shutters)
- Vitoclima 300-S air conditioning installation, 3x 2.7 Kw – multi-split system
Central heating installation:
- Vitocal 111-S heat pump with power B06
- Water tank 210 l
- Sanitary installation
- Hot and cold water installation
- Sewage installation (discharge to a septic tank)
- Gravitational ventilation
Outdoor installations:
- Water and sewage connection
- Electrical connection
- Drainless tank
- A well with a hydrophore


Outside
External development:
- Panel fence on the border of the plot
- The entrance gate opens automatically
- Paved parking lot
- Pavement
- Pergola with a steel and wooden structure
- Terrace made of Nerino Polbruk smooth paving stones
- External lighting
- Green area leveled, prepared for sowing grass
Price offer
Price
The offer price of one residential unit, A or B, in the above performance standard is:
899 000 PLN gross
(eight hundred ninety nine thousand gross zlotys)
Embark on your journey with DKMR Karkonoskie Inwestycje!
Contact us today to learn more about our projects and explore your options for purchasing your dream home.

